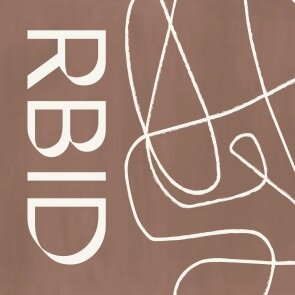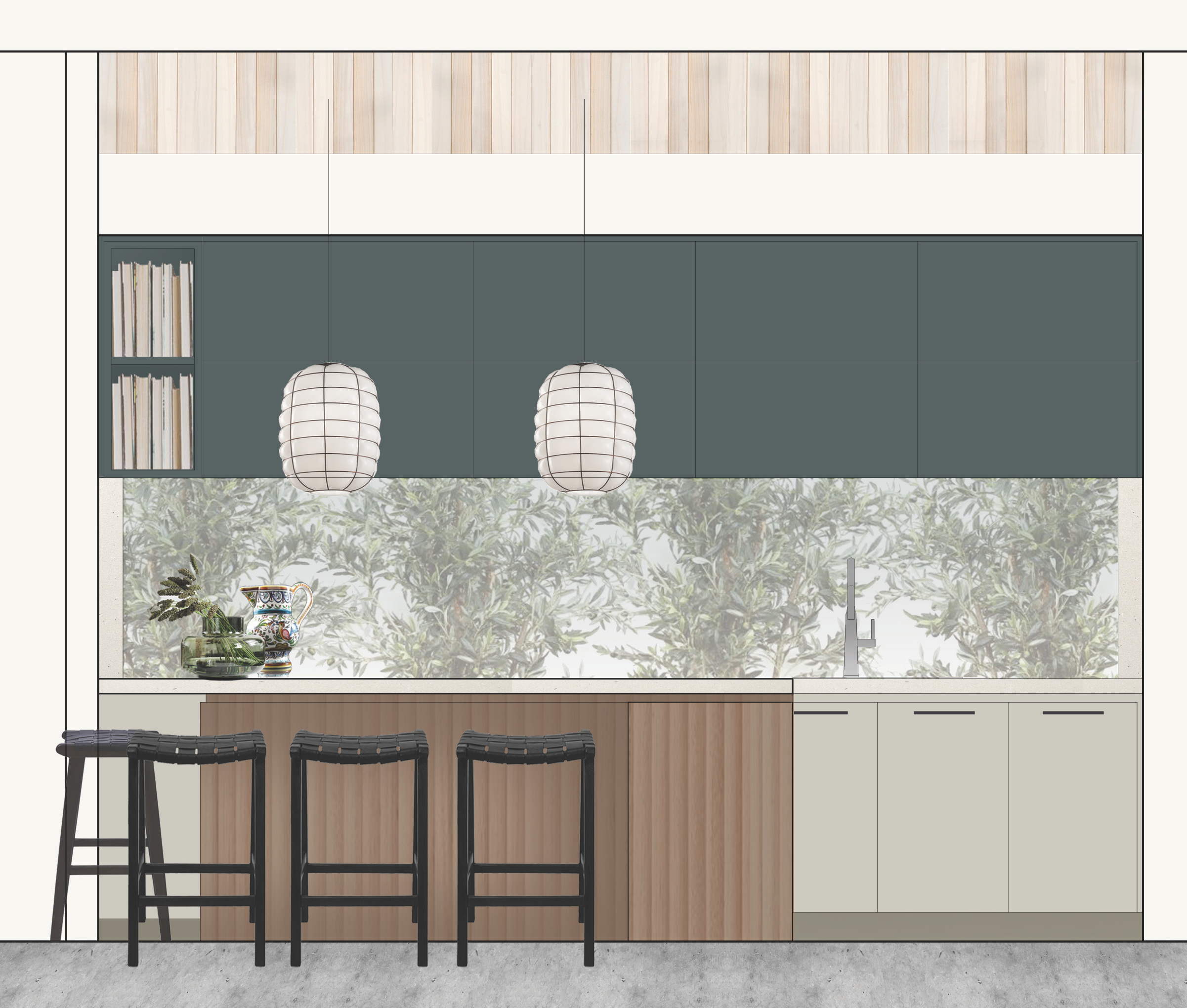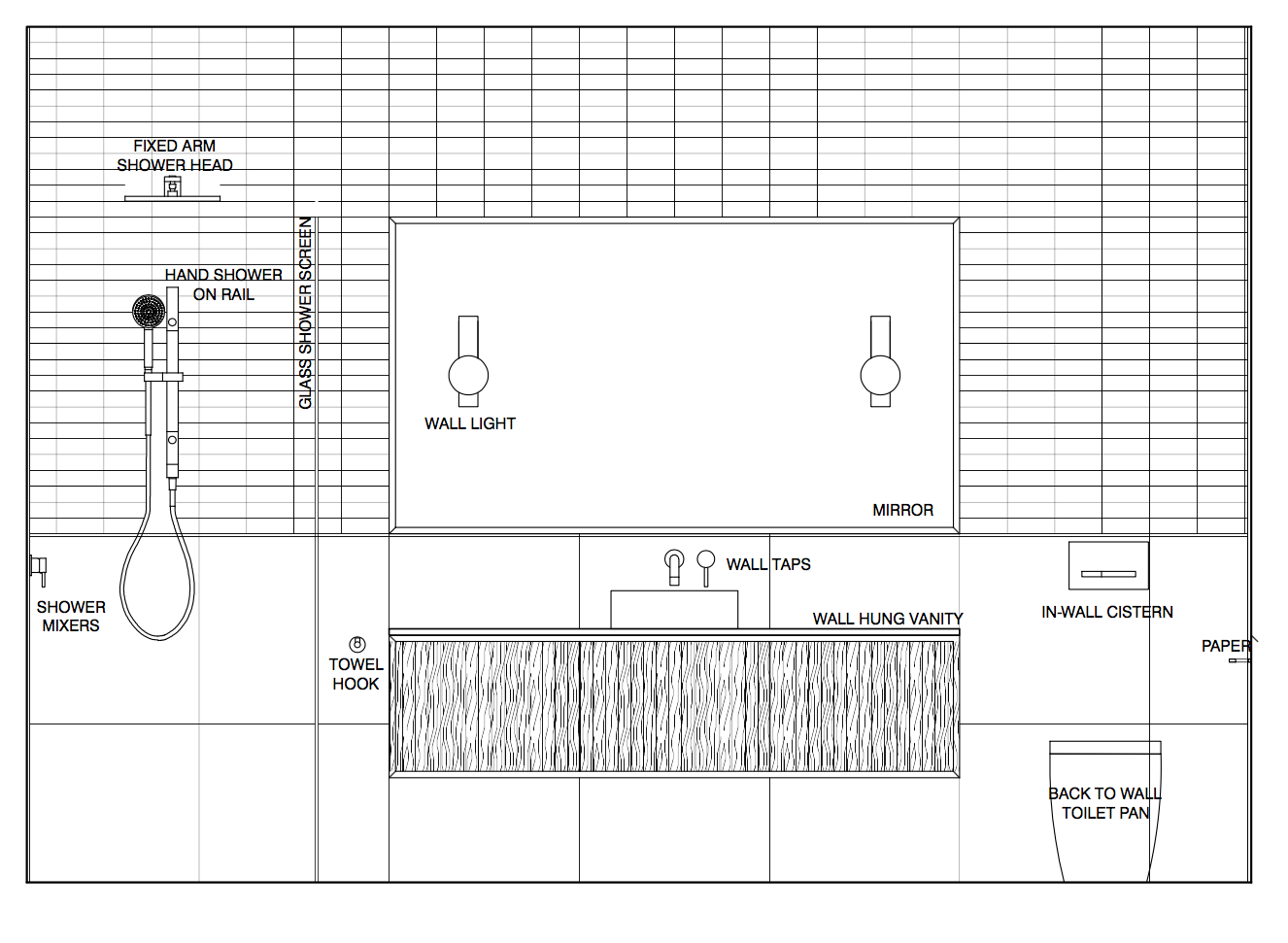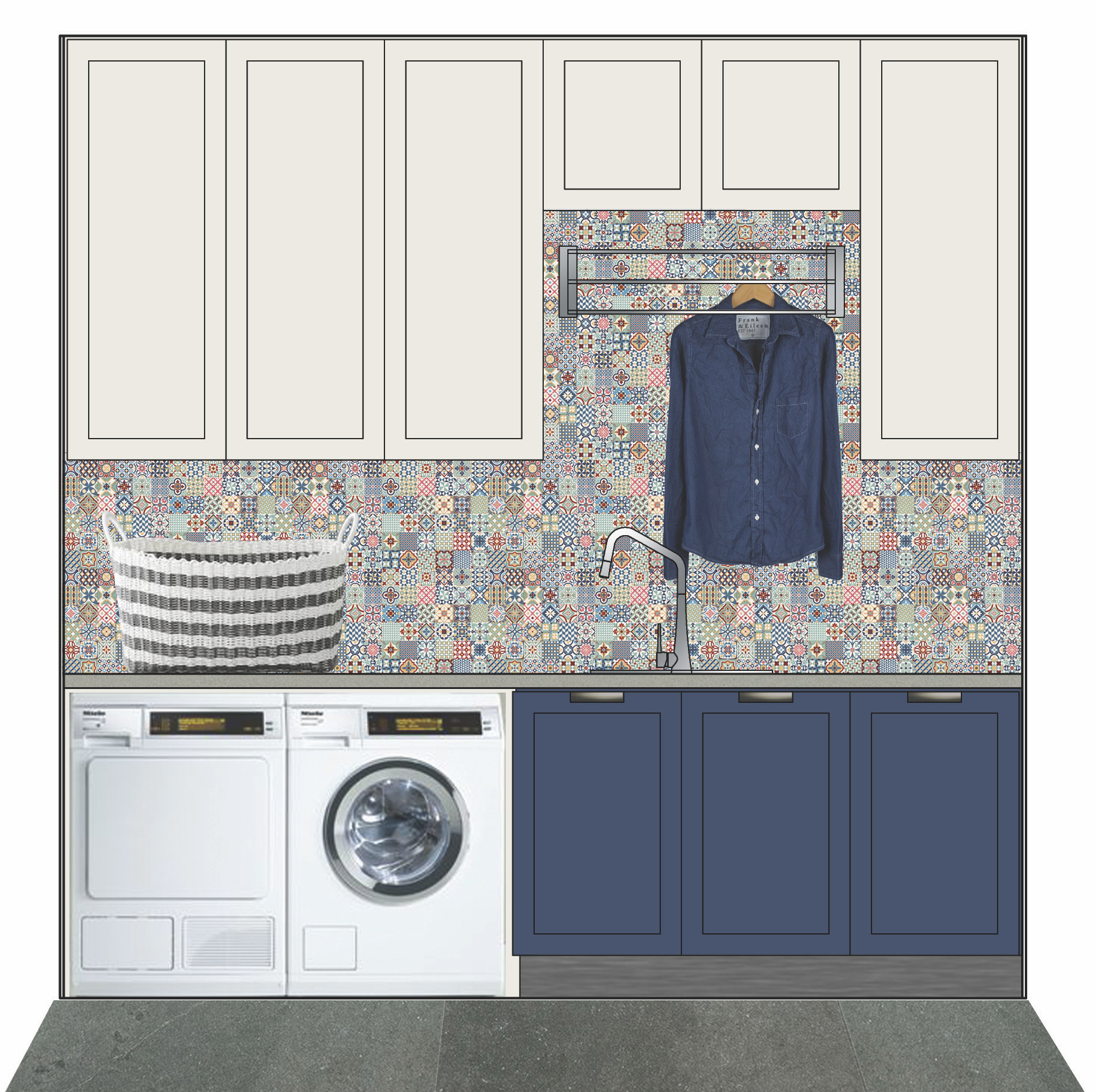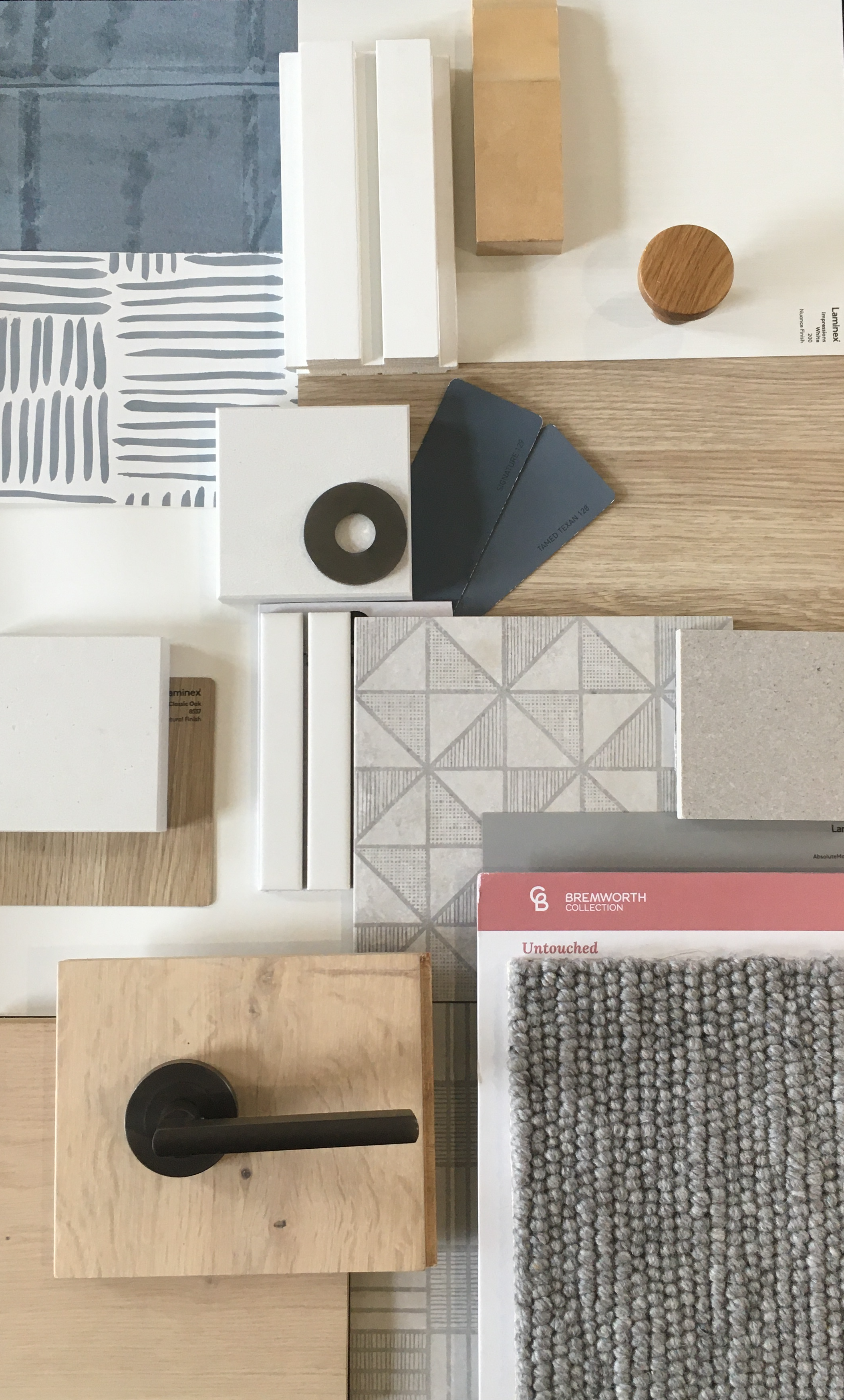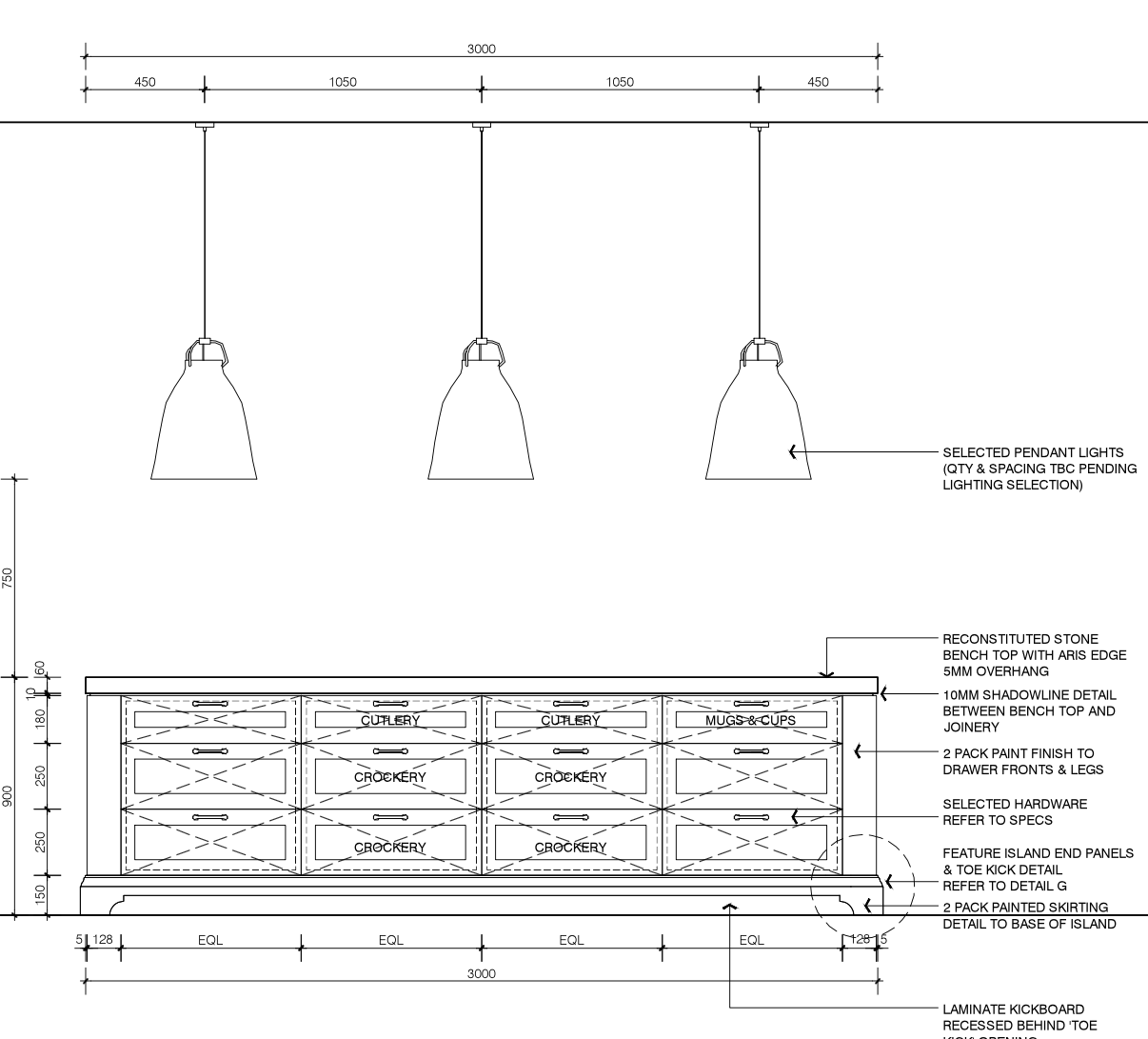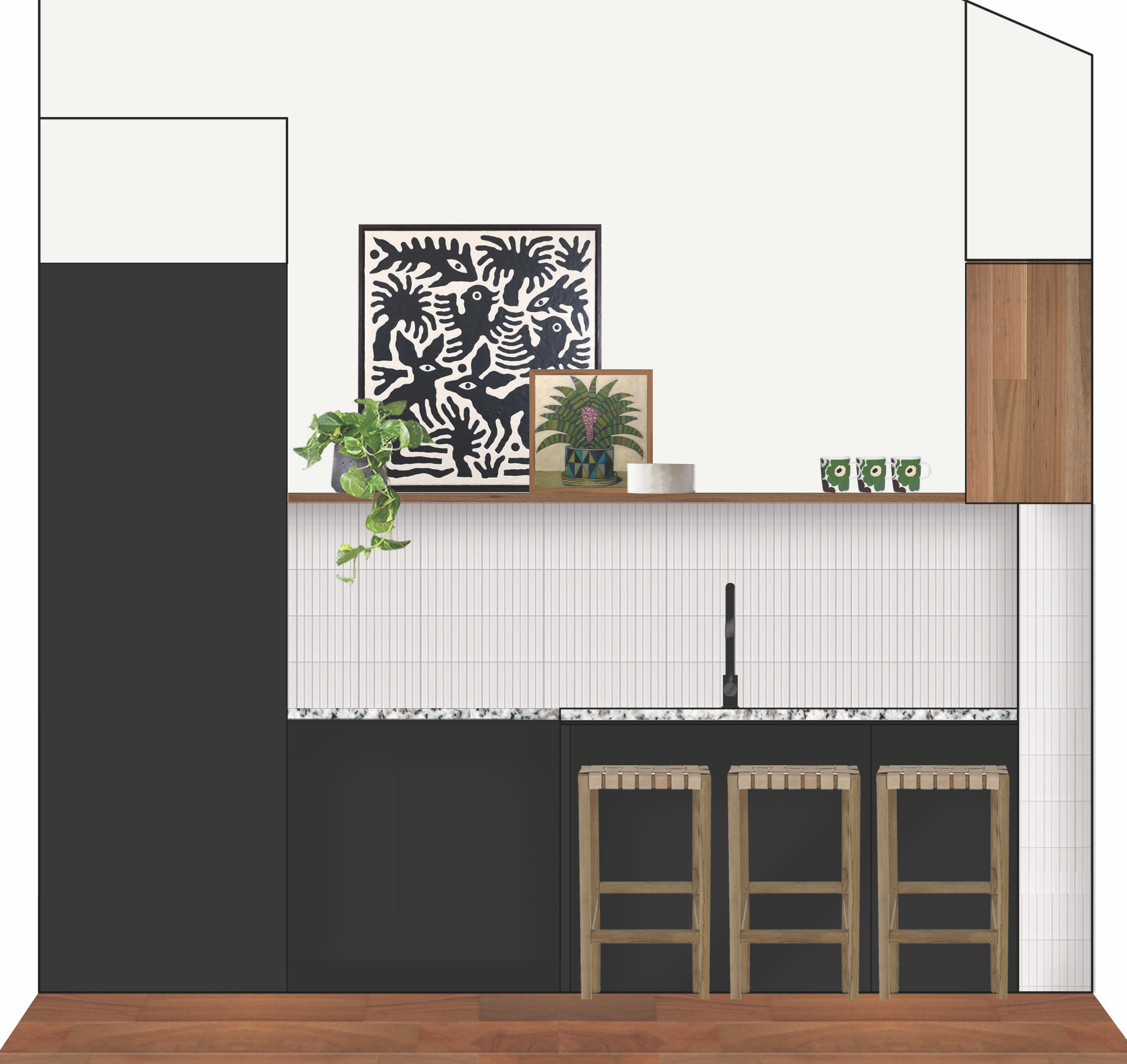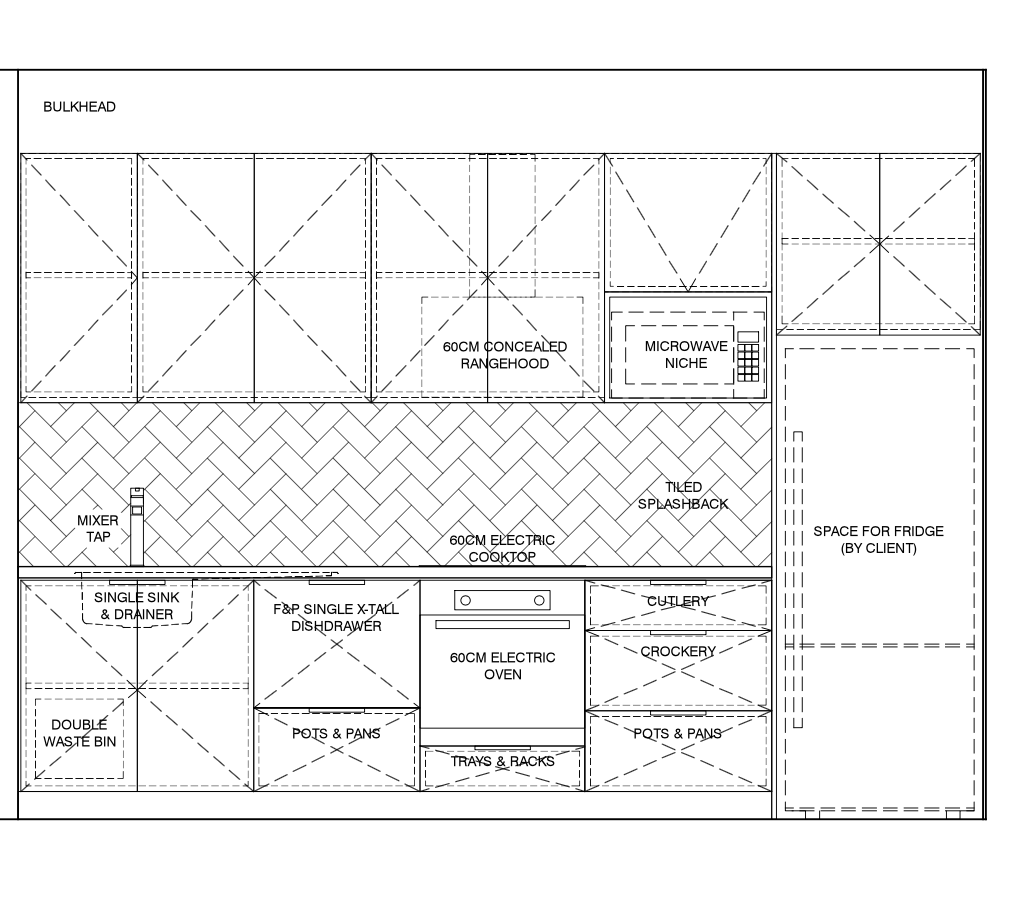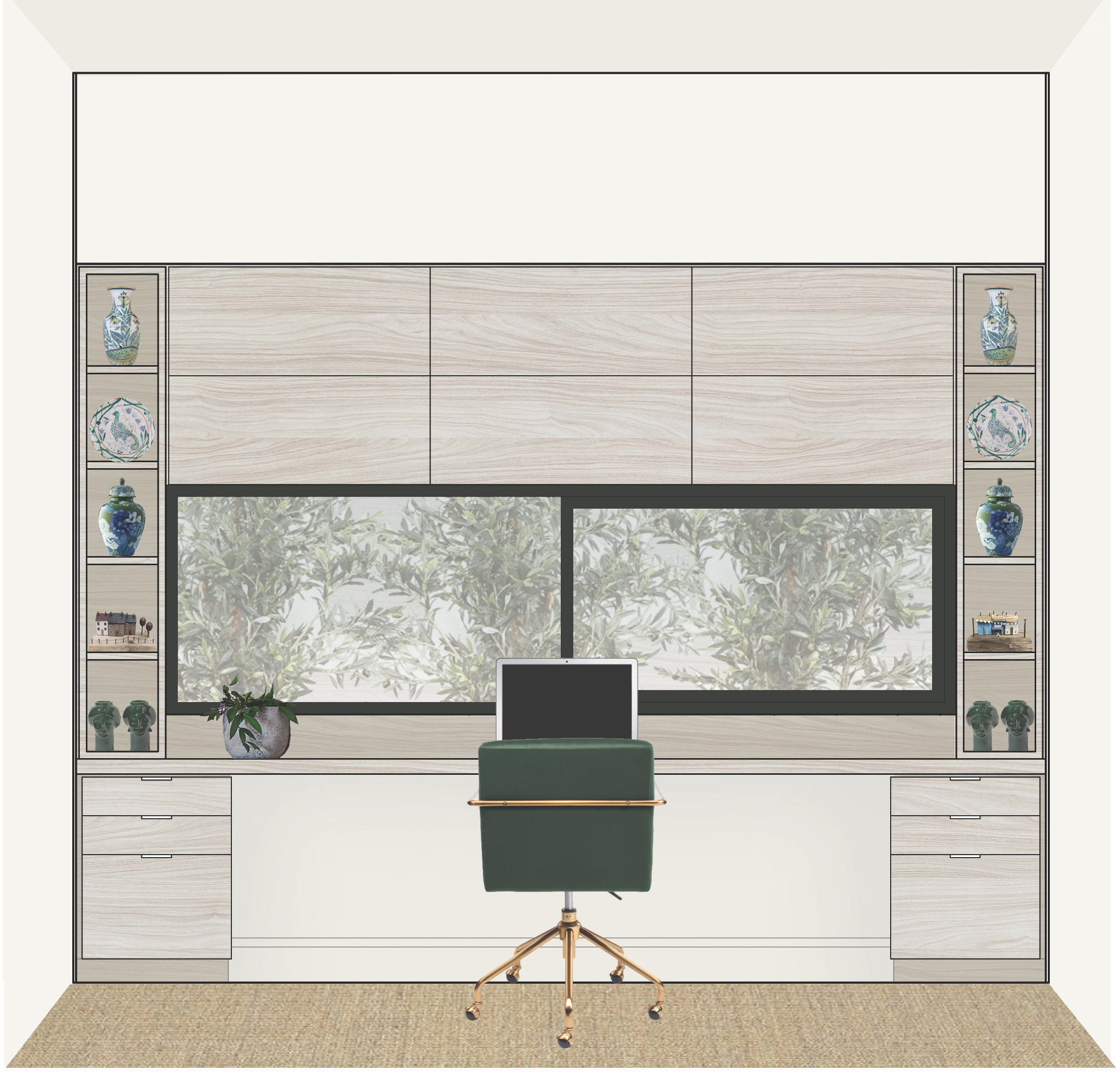
We would love to work with you
Whether you know exactly what you want or you are less sure, we can guide you through the design process. Each client and each project is different aesthetically, functionally and economically and we tailor our services to suit your needs. We work in the Melbourne Metro area, regionally and interstate.
What we offer
Internal Space Planning & Room Layout (Existing & New)
All Areas of Joinery Design, Documentation & Colour Rendering
Interior Finishes & Colour Selections
Kitchen Appliance Advice & Selection
Bathroom Fixture Advice & Selection
All Internal Detailing
External Colour & Materials
Furniture Plans & Style Selections
Window Coverings, Soft Furnishings & Decor
Room Styling
Our Process
Introduction
I meet with you to understand a little more about your requirements and expectations for the project. We review the architectural plans or physical space and discuss options, likes and dislikes, timelines etc. After this initial meeting we will write you a tailored fee proposal based on the scope of works.
concept stage
We begin with a thorough briefing meeting, discussing in detail; finishes, colours, existing and possible future furnishings, layout options, fixtures and appliances. After the meeting you will be emailed summary notes and shopping lists for items discussed. We then commence drawings based on this meeting. At our second meeting we discuss the concept drawings, colour renderings, materials & fixtures in greater depth and discuss any changes.
Preliminary Stage
We order in any outstanding samples and update the drawings following any feedback. Preliminary drawings are discussed at the next meeting and finishes and fixtures selections are firmed up. Any outstanding selections are required after this meeting for inclusion in the preliminary specification.
FINAL stage
Drawings & Renders are updated and finalized as per selections and feedback. Final meeting to discuss any outstanding items. Following the meeting, drawings are notated and dimensioned and specification is finalized. Print and PDF copies are then issued to the client for distribution to builders, cabinet makers etc. During construction we visit the site to check progress and discuss any outstanding items.
some examples of our process
Ready to Get started?
Get in Touch

